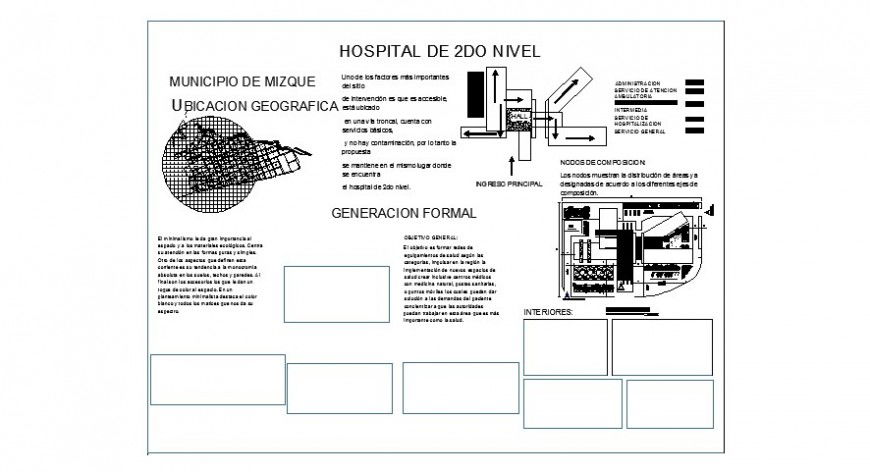2nd level hospital detail drawing in dwg AutoCAD file.
Description
2nd level hospital detail drawing in dwg AutoCAD file. This file includes the detail 2nd level of the hospital with detail drawing, top view site plan, descriptions, dimensions, etc.

Uploaded by:
Eiz
Luna

